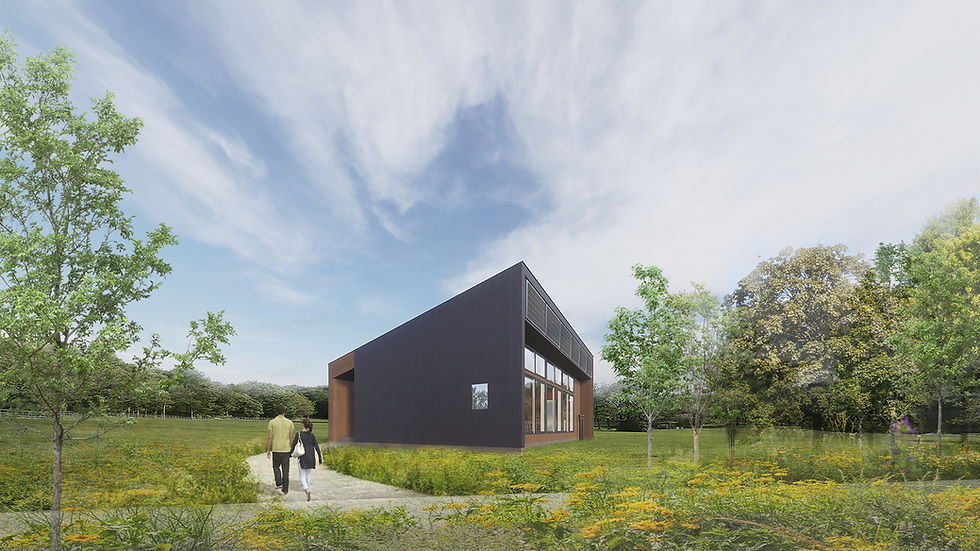
mittunoie to yohakunoma to
Between the three houses and the blank space
Nanporo Town Zero Carbon Village
Proposing “northern style housing ZERO” based on the climate of Minamiporo Town
Hokkaido, Minamipporo Town, Hokkaido Housing Supply Corporation, Japan Institute of Architects Hokkaido Branch, Hokkaido Builders Association, and the Hokkaido-recommended housing business ``Kita Sumairu Members'' have joined forces to create a project that proposes a lifestyle and town development unique to Minamipporo. We have been implementing initiatives for Midorino Kita Living Village (hereinafter referred to as Kita Living Village) since 2016.
In order to realize "Zero Carbon Hokkaido" in 2050, we have started a new initiative called "Midorino Zero Carbon Village" (hereinafter referred to as "Zero Carbon Village") in the Higashimachi area. We are recruiting. In addition to the efforts we have made so far at Kitasumaru Village, such as the climate of Minamiporo Town, the landscape within the village, and the layout aimed at creating a community among residents, we are also working to be more environmentally friendly than ever with the aim of decarbonization. Houses that meet the requirements of ``Northern Style Housing ZERO'' are not only environmentally friendly, but are also expected to reduce utility costs by utilizing solar power generation equipment.
"concept"
Amidst the rich land of Nanpporo, we planned a house that would bring out the individuality of the residents in an environment where they could enjoy the blessings of nature to the fullest.
We created a blank space to be surrounded by two children's houses with lofts and a house for everyone with an LDK. The margin room is a veranda-like space with a large opening, and is equipped with a large shelf as a place to enjoy your hobbies. The light and wind coming in through the windows make you feel the changing seasons. Everyone's house is located at the center of the house, and is surrounded by rooms, creating a spacious space with privacy.
Live small, play big. This is an ideal home where you can live in harmony with nature in a one-story house.
“Decarbonization measures”
Wall-mounted so that electricity can be generated even during the snowy season when electricity usage is at its peak in Hokkaido.solar panels. From selling electricity
Considering the current situation where self-consumption is advantageous, solar power generation is available so that the generated energy can be consumed at home even when you are away during the day.
An electrically linked water heater is used to convert electricity into hot water and store it. Heat pump heating uses electricity
Then, hot water pipes are placed under the floor to heat the area.
By combining passive ventilation that takes air from under the floor, the air warmed by the underfloor heating is routed to ventilation, increasing heating efficiency.
Create a warm home that is highly insulated, airtight, and energy efficient.
Click here for more information about Minamiporo Town Zero Carbon Village
Minamiporo Town Zero Carbon Village | Regional Project | Featured Article | Replan WebMagazine
Location/Nanporo Town, Hokkaido
Main use/exclusive housing
Design/Ryuji Yamashita Architects Office
Construction/Okuno Construction Co., Ltd.
Number of floors/1st floor above ground
Building area/107.65㎡
Total floor area/96.89㎡
Completed/Looking for residents
UA value/0.28 or less
Heat transmission coefficient of window/1.2 or less
Window solar heat gain rate/0.3 or more
Passive ventilation system adopted
Solar power generation equipment/wall 2kw or more
Time-selectable HP water heater adopted
Estimated construction cost/42.5 million yen (tax included)
Design supervision fee included








